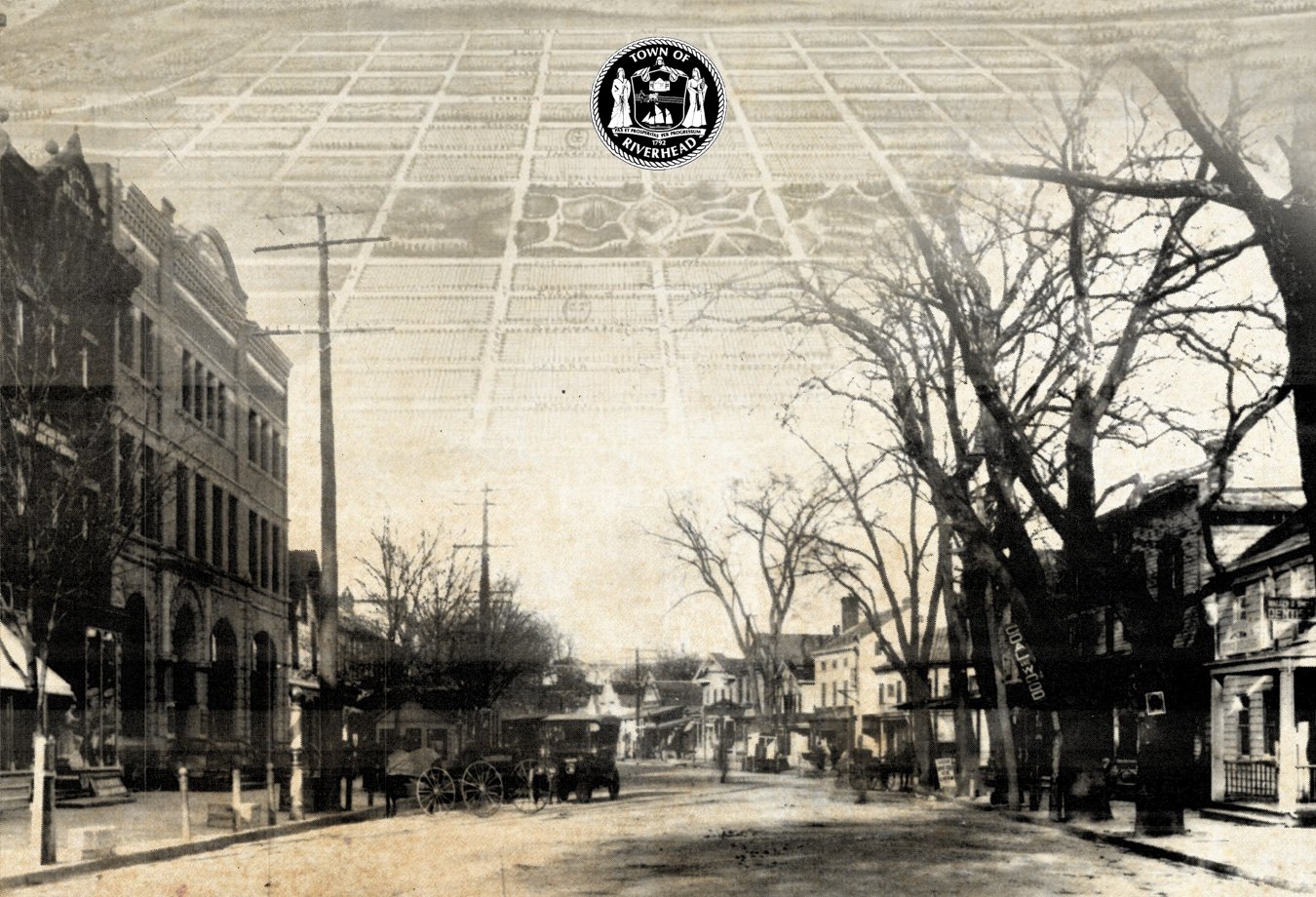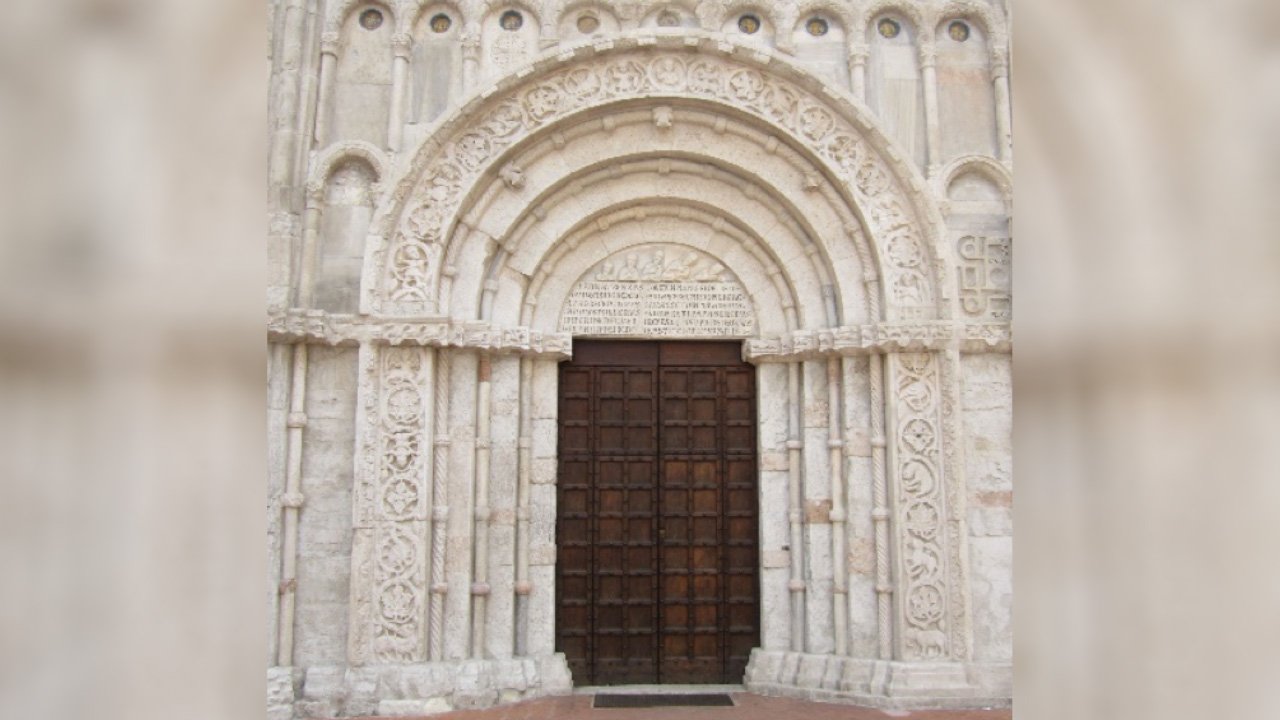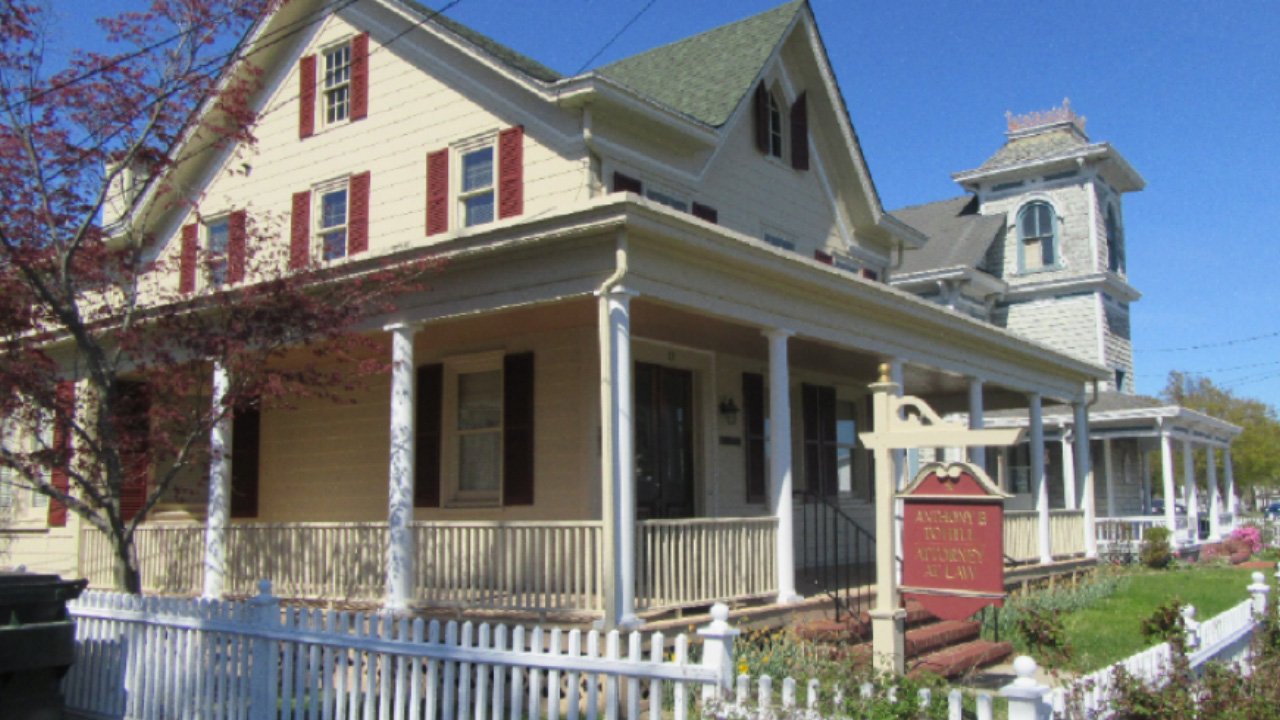
SCROLL BELOW FOR A MAP OF ALL THE STOPS ON THE TOUR.
SCROLL BELOW FOR TEXT OF THIS STOP
-
Riverhead United Methodist Church
Narrator: Tappan Reeve (1812-1882, architect), voiced by Richard Wines
Hello, this is Tappan Reeve. I designed this beautiful church. I was born in Aquebogue in 1812, from one of the old families there. My parents named me after my great uncle Tapping Reeve who founded the first law school in the country up in Litchfield Connecticut before the Revolution. He was also a brother-in-law of Aaron Burr, the guy who shot Alexander Hamilton.
I didn’t much want to farm like my father, so I left Aquebogue as a young man and moved to the big city – Brooklyn. There I became a carpenter, but quickly worked my up to be a boss contractor. I helped build many Brooklyn mansions and even the famous Plymouth Church there.
Not quite sure how I became an architect. But, when the Riverhead Methodists decided they needed a new church, they reached out to me. They were still a relatively new group here in town and wanted something modern and imposing – so I designed a building in the newly fashionable Romanesque style.
The style had its roots in classical Roman architecture. Its most distinct feature was rounded arches over doors and windows Romanesque churches dotted the Italian countryside. The British-born architect John Upjohn, who is best known for his Gothic-style Trinity Church at the foot of Wall Street in New York City, introduced the Romanesque style to this country with his design for the Church of the Pilgrims in Brooklyn in 1846. I was working on plans for the enlargement of that building when the Methodists asked me to do this building.
Don’t tell anyone, but I basically stole Upjohn’s design. The only major difference is that I eliminated the tall Gothic tower on Upjohn’s church, reversed the facade and made the Italian style tower on the other side taller. The Methodists here couldn’t afford stone, so I used wooden clapboards and plank sheathing to imitate different textures of stone in the original. I also used non-functional wooden brackets in several places to replicate stone corbels that supported the eves and overhangs on a typical masonry Romanesque structure. Wasn’t I clever? The inside is just one huge space with no interior columns. That made this design really popular all over the country.
“Boss” Henry W. Corwin built the church. His family was from Aquebogue too. He built many of the other large structures in town. You will see his beautiful house on Second Street. He finished the building in 1870 at a cost of $15,025.25. That was a lot of money back then. The tower still soars over downtown just like it did then, and the exterior is unchanged since the day we built it, except for the front portico.
While you are here, you may want to come up on the lawn and look at the cemetery. Look just east of the building. The gravestones lie flat in the grass and can only be seen by walking into the churchyard. The cemetery was actually a family graveyard here before the church was built, the first grave dates to 1761.












