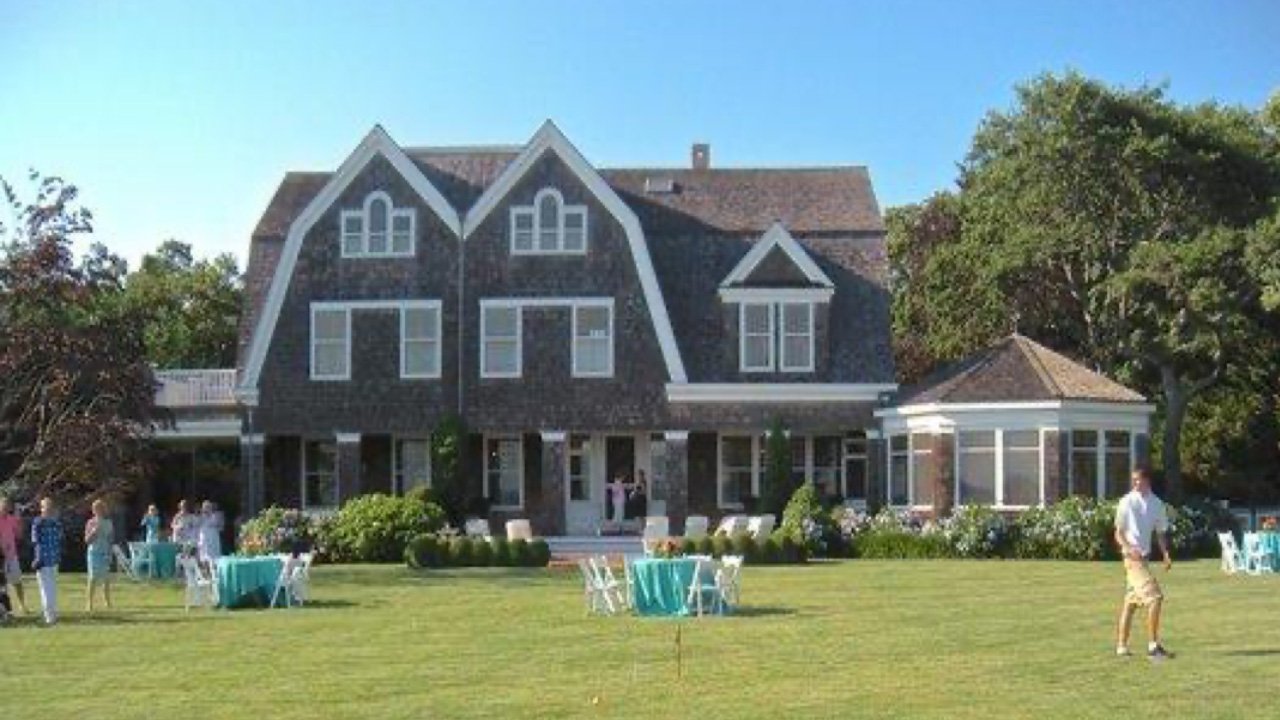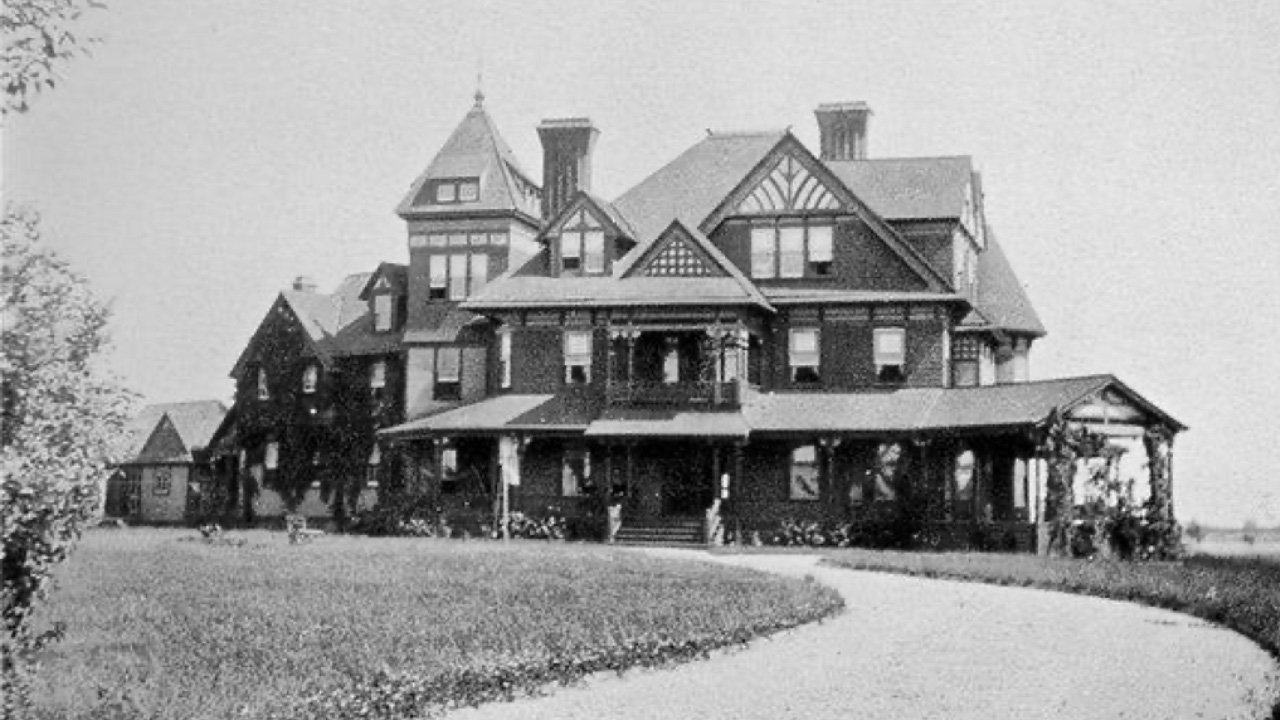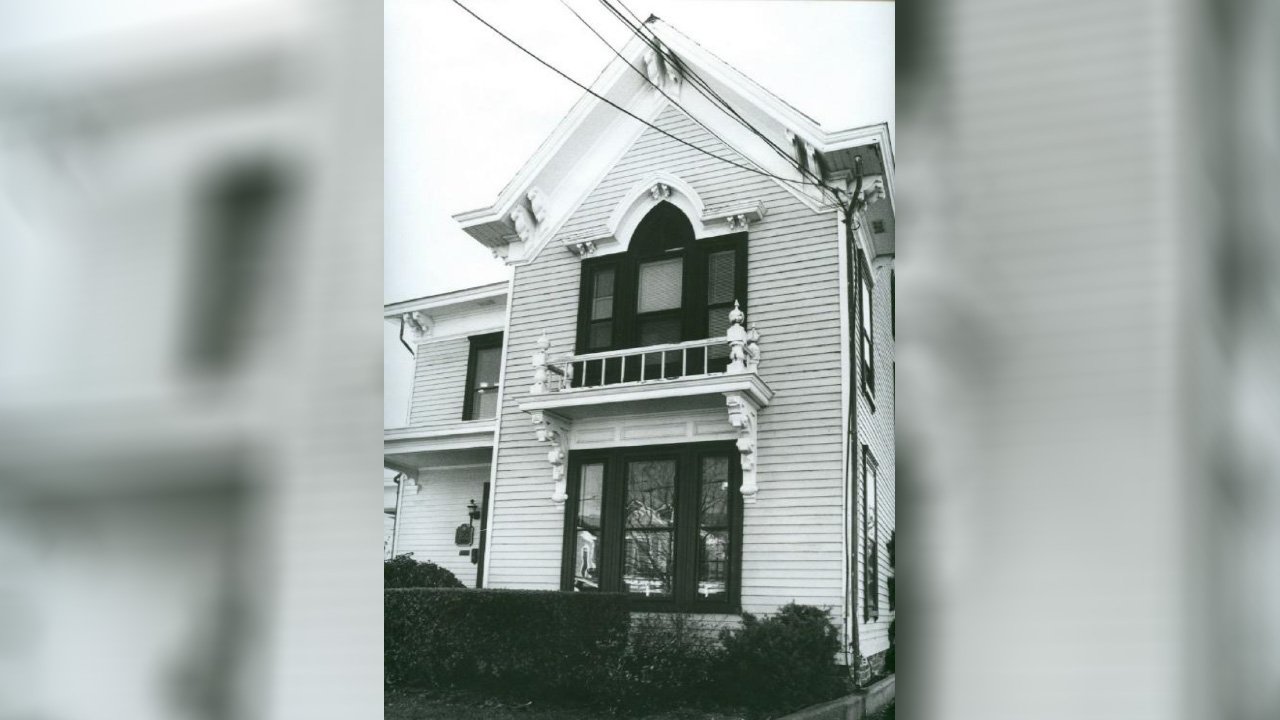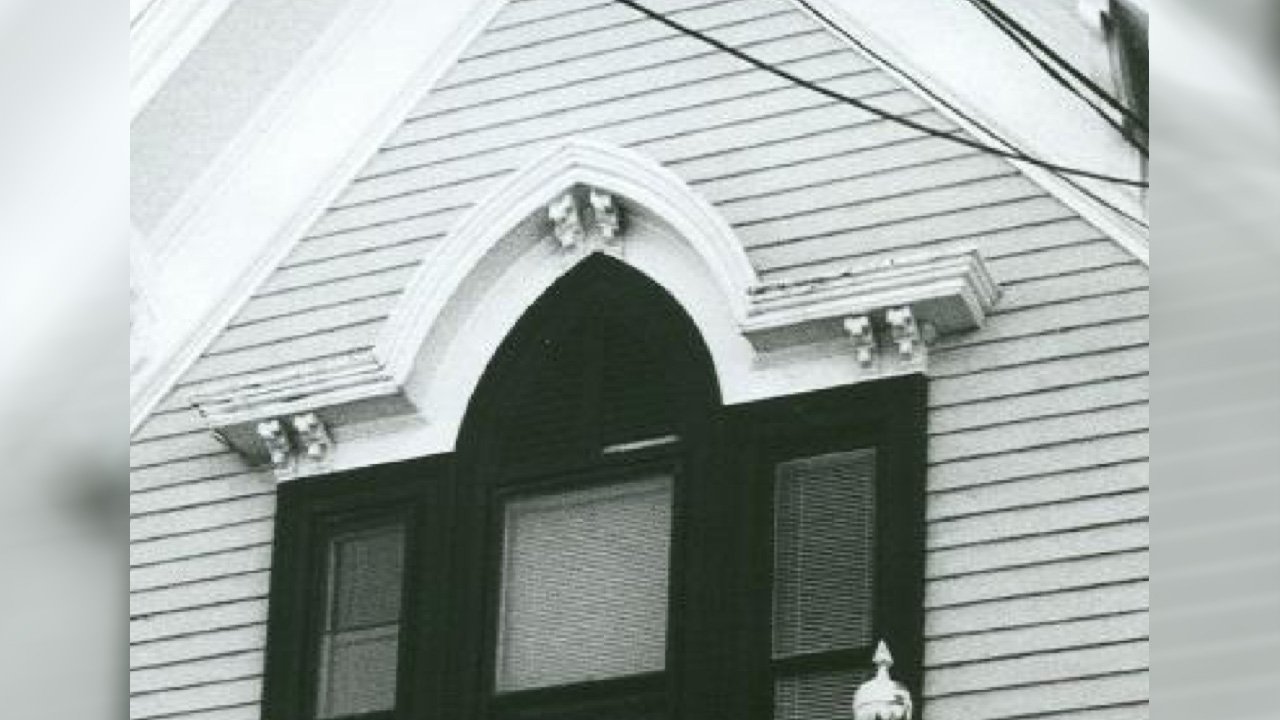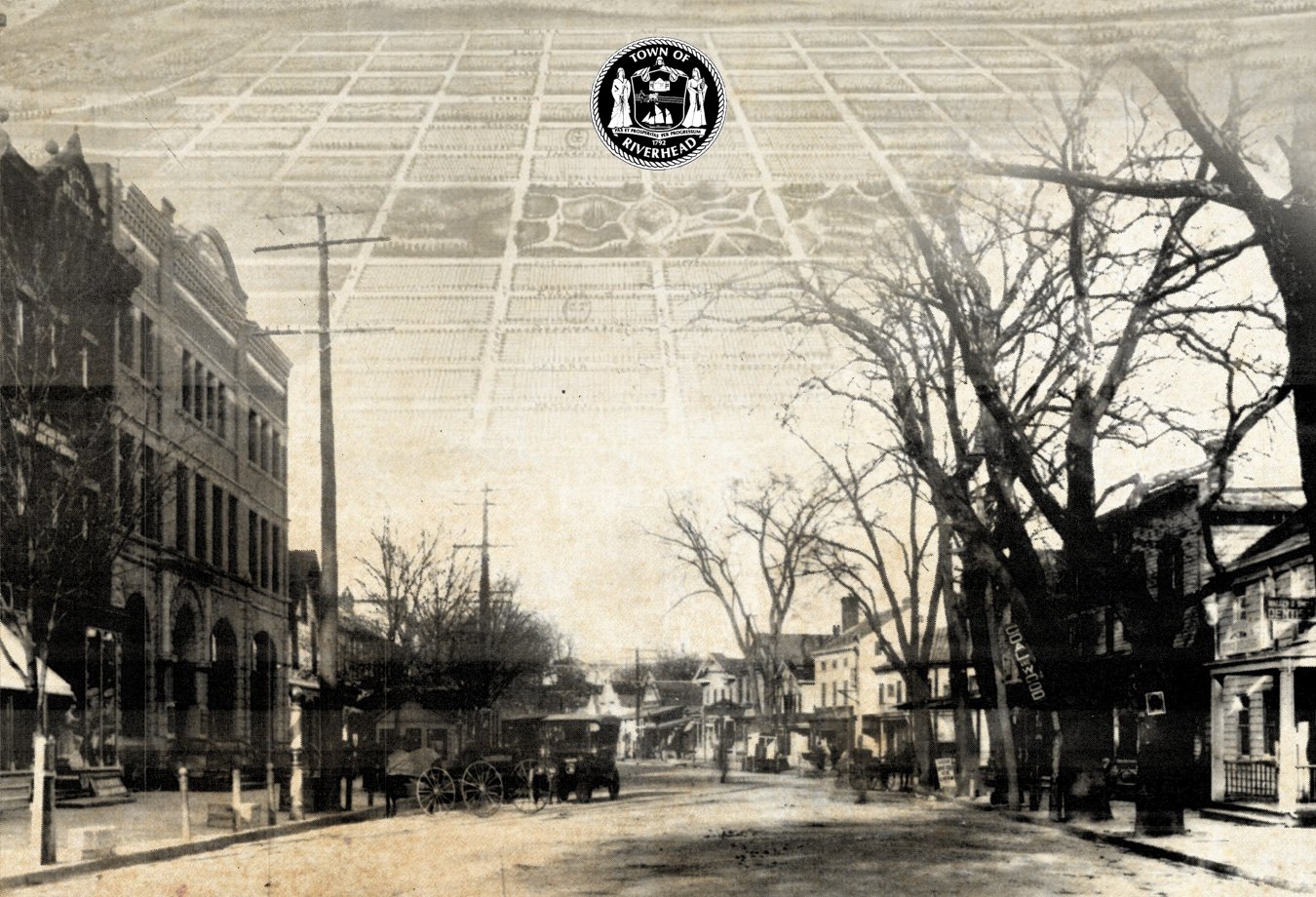
SCROLL BELOW FOR A MAP OF ALL THE STOPS ON THE TOUR.
SCROLL BELOW FOR TEXT OF THIS STOP
-
Jeremiah Edwards House
1873
193 Griffing Avenue
Jeremiah Edwards (1839-1879)
Narrator: George Skidmore (architect, 1841-1904) Voiced by James Evans with a North Fork accent.
This is George Skidmore. I designed this beautiful house for my friend Jeremiah Edwards. I am proud to say that I was Riverhead’s leading 19th-century architect. I think we met down by the old Bank Building – which I also designed. If you haven’t already, you will see several other buildings on this trail that I helped design – and there were lots of others all around the county. I designed the Quawksnest cottage, in New Suffolk.
And I designed this fine cottage in the Hamptons for the petroleum magnates Josiah Lombard and Marshall Ayres – cousins and business partners and lifelong chums. It has been rebuilt by subsequent owners and is now Vila Maria in Water Mill.
As an architect, I had plenty of competition here in Riverhead. Would you believe there were three other architects in this town. One even lived across the street here on Griffing Avenue – Charles Hallett who designed his own house there.
I designed this house for my friend Jeremiah Edwards. He was a Riverhead druggist, Democratic politician, officer of the Masonic Lodge and director of the Riverhead Savings Bank. He ran for lots of offices, but generally lost, although he did get elected as town clerk as a Democratic in 1874. That wasn’t easy to do in this town that generally leaned Republican.
He was born in Sayville but as a young man he came to Riverhead – where the action was –and became a druggist. An 1873 map lists him as a dealer in "drugs, medicines, paints and varnishes, etc." His store was right in the heart of Riverhead, on Main Street opposite the end of Peconic Avenue, near my office. He must have done alright for himself, because he was only 34 in 1874 when he came to me for house plans.
Even though this was a relatively small commission for me, I pulled out all the stops for my friend Jeremiah. Notice the strong composition formed by the two triple windows and ornamental second floor balcony on the gable end toward the street. Also notice the original multi-color slate roof.
Like most of my designs, I mixed styles freely. This is sort of Italianate. Look at those bold brackets under the eaves. And do you see those little brackets under the window hood in front – and those really big brackets under the fake balcony? [Photo 8] Not sure where I got the idea of having a pointed window in front. It looks a little bit Gothic, don’t you think?
And take a look at the attic windows in the side gables. The frame is entirely made of wood, but I gave in a keystone, as if it were really made of stone. Pretty smart, don’t you think? Also, notice how everything about this house is asymmetrical, like in almost all of my designs. I hated formal symmetry.
Unfortunately, Edwards only got to enjoy this beautiful house for a few years, as he died when just 40 in 1879, but his widow Susan lived here for many years.
After that, the building deteriorated badly until the Riverhead Savings Bank restored it. The bank used it for several years as an annex, adding the roof over a two-bay drive-in window on the south side. The Edwin Fishel Tuccio Real Estate office has been located here since the late 1990s, along with various other businesses.




