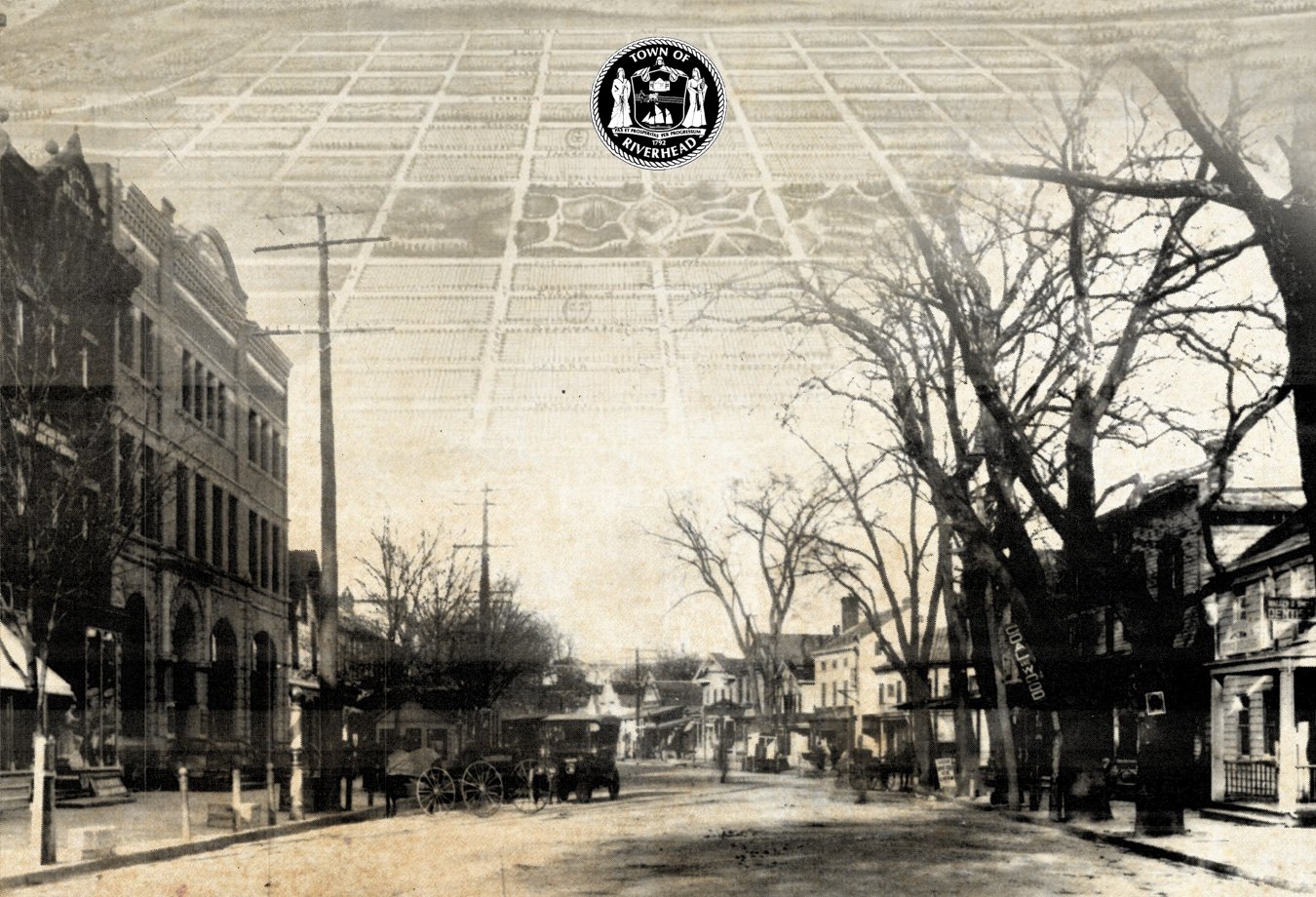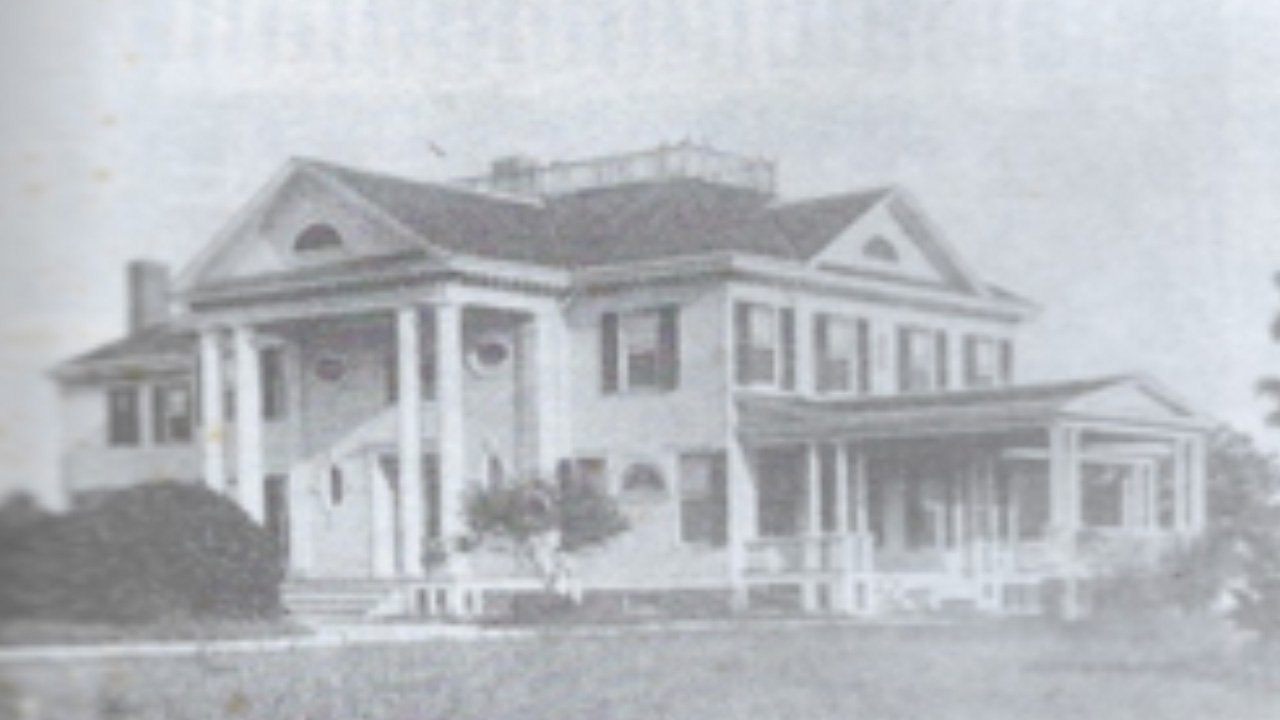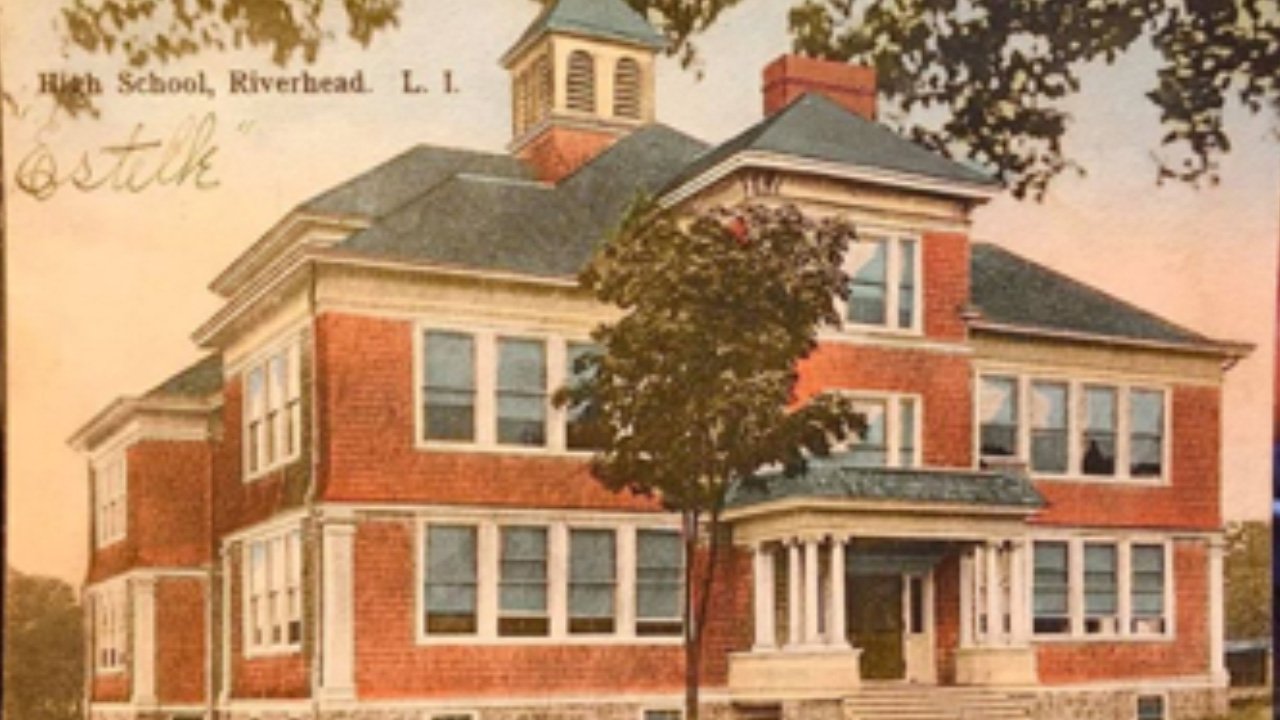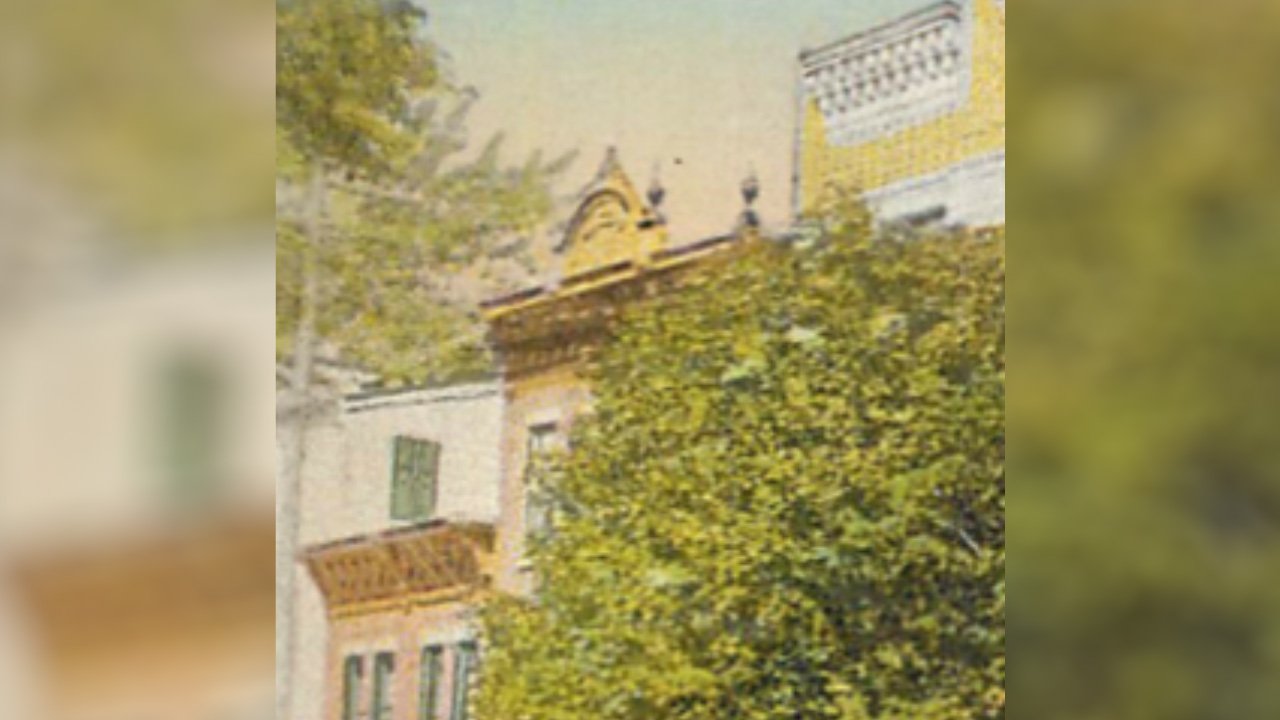
SCROLL BELOW FOR A MAP OF ALL THE STOPS ON THE TOUR.
SCROLL BELOW FOR TEXT OF THIS STOP
-
1892
34-42 West Main Street
Narrator: George Skidmore (architect, 1841-1904) Voiced by James Evans with a North Fork accent.
Hello. This is George Skidmore. I am proud to say that I was the architect who designed the old Bank Building back in 1892 – a mighty fine piece of work, if I do say so myself. But – you don’t have to take my word for it. At the time, one newspaper described this bank as “the finest on the Island east of Brooklyn.” It cost an astounding $50,000.
I was born right here in Riverhead. I was self-taught, having begun my career with my family’s sash and shutter manufacturing business. Most people considered me Riverhead’s leading architect in the second half of the 19th century – but I had company. Would you believe this place had three other architects at the time? I designed the Congregational Church which you will see a bit later, and, as my obituary put it, “all the local buildings of consequence,” such as the original gate to the Riverhead Cemetery and the mansion in Jamesport for the Brooklyn Democratic Party Boss John J. McLaughlin.
I also designed the town’s first real high school built in 1898. It stood between where the Roanoke Avenue School is now and Grace Episcopal Church. Naturally I used all the most modern styles in my buildings.
What a pity that none of these fine buildings survive.
Note all the details I incorporated into the façade of the Bank Building – the contoured bricks, well-crafted stone carving and fine terra-cotta work -- as well as the wide arched windows on the ground floor. Be sure to look up. At the very top is an ogee-curved pavilion with floral decoration and the building name. These features are in the Romanesque style that was revived and made popular at the time by Boston architect H. H. Richardson.
The whole structure is an asymmetrical composition. The main doorway is off center and no two bays on the first floor are the same size. On the upper levels, the right side has three windows, the middle section four windows and the left side only two windows. There is also a different scale on each level, with the heavy granite arches on the first floor, relatively large windows on the second floor, and smaller and closer spaced windows on the third floor. The second-floor windows are triple-hung and the third floor are double hung. All of this adds a certain tension to the composition.
The Riverhead Savings Bank occupied the central bay on the first floor and leased space on either side to the Suffolk County National Bank and the U.S. Post Office; the second and third floors housed offices and the Masonic Lodge.
My office was in the Hill’s Building, next-door to the left at 48 West Main Street. I designed that too, way back in 1874. It was one of my earliest commissions This structure intentionally set a much more urban look for downtown, which then had mostly domestic-scale structures and only two other brick buildings. Its heavy bracketed cornice was originally capped by an even more elaborate fan-shaped pavilion and identified this building as “important.”
According to a bit of doggerel that appeared in the Weekly News in 1875: “Up stairs is an architect – worthy friend Skidmore --/ there’s but few in the village who ever did more / To make it look handsome, and tidy, and neat; / In the line of house-sketches Skid’s hard to beat.”
Notice the newer office building at 30 West Main just to the right of the Bank Building. John McNamara, the Port Jefferson car dealer and developer who embroiled the Suffolk County Republican Party in a $400-million scandal during the 1990s, constructed this. Although modern in design, I think it compliments my masterpiece next door pretty well. What do you think?












