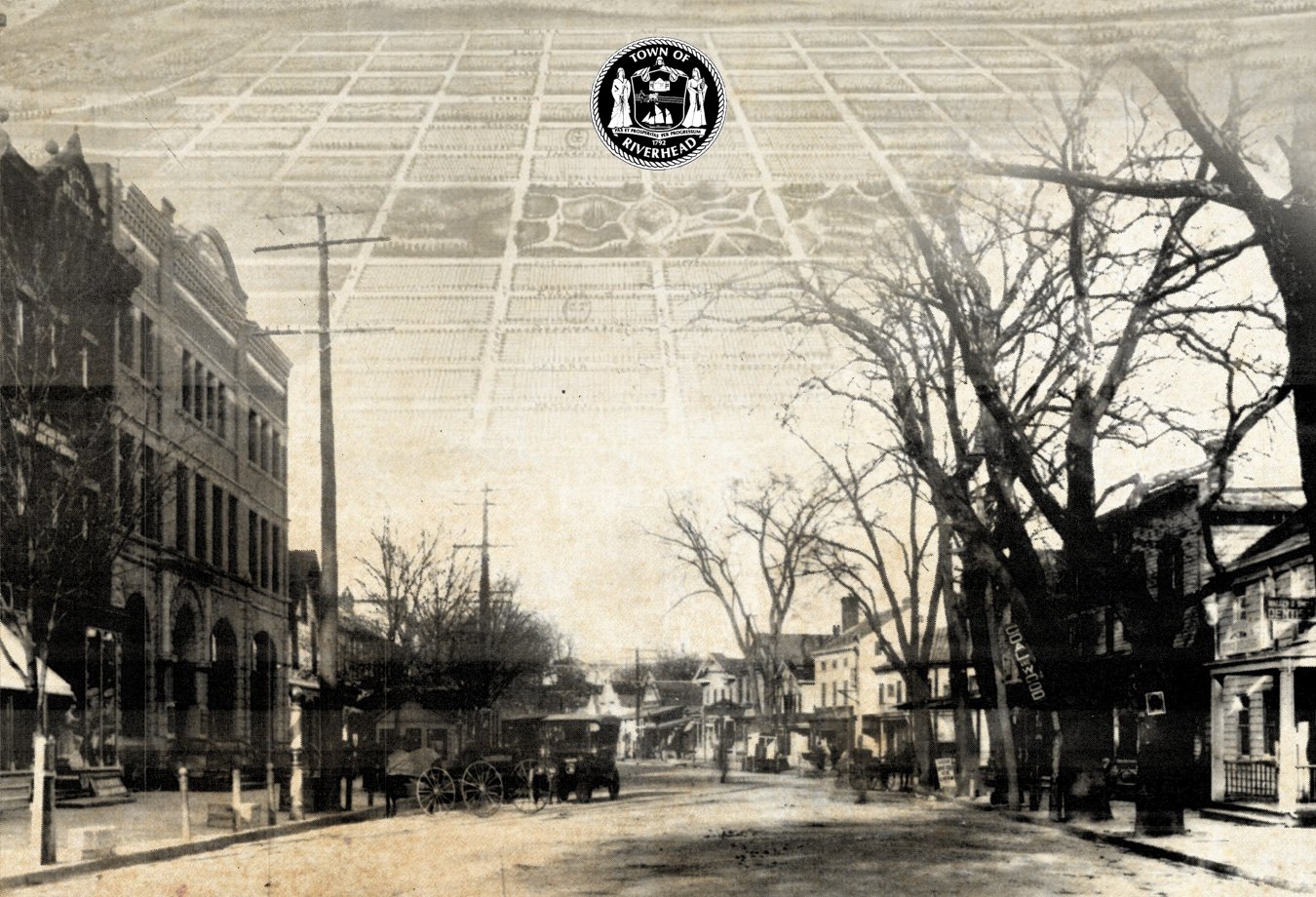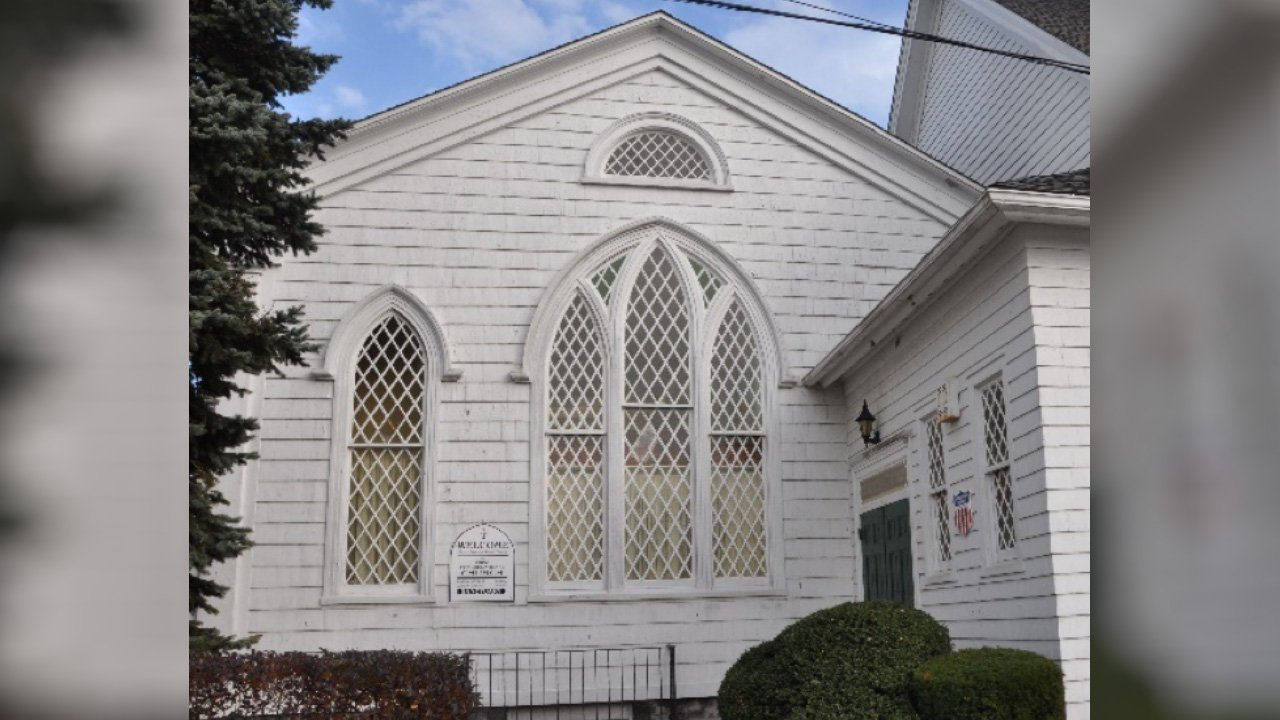
SCROLL BELOW FOR A MAP OF ALL THE STOPS ON THE TOUR.
SCROLL BELOW FOR TEXT OF THIS STOP
-
First Congregational Church
1841
106 East Main Street
Narrator: William Sidney Jones (1856-1951, architect) “jovial, somewhat flamboyant character, voiced by Terry Brockbank”
Hello, this is William Sidney Jones. I was the assistant to Riverhead’s leading architect George H. Skidmore. He was responsible for the Bank Building and many other turn-of-the-century Riverhead structures. He also designed a new building for the Congregational Church. Everyone just called him “Skid.” When he died suddenly in 1904 of an acute case of indigestion at age 63, I had to take over the project. That took another five years.
But I am getting ahead of myself. As you can tell from my accent, I was born in England. As a young man, I traveled the world with the British Royal Navy. Even went around the Horn once. Believe it or not, I learned architecture in the navy. I came to this country ab out 1890 and started working for Skid as his assistant. After his death, I took over the practice and designed buildings here in Riverhead for almost 50 more years. You will see some of them on this tour – like the Price-Northridge House and the old Firehouse up on Second Street.
I even designed the new Cavanarro fruit market on the south side of Main Street. I did lots of other projects too, like the old Northville Elementary School up on Sound Avenue across from Palmer Vineyard.
People always described me as a “jovial, somewhat flamboyant character.” I had a bit of a reputation. Didn’t get married until I was well into my seventies. You get the picture?
Enough about me. Back to this fine church. They call it the “First” Congregational Church, but it’s actually the fifth congregational church in the town. The church traces its origins to1828 when a splinter group of about 60 people left the Aquebogue Congregational Church and soon built a new “Strict Congregational” church near the intersection of Doctor’s Path and the Main Road. However, members of the congregation lived over a wide area stretching from downtown Riverhead to Northville, prompting it to split in half again in 1834, this time amicably. The Northville members bought out the interests of the Riverhead members and moved the building to Northville where it still stands as the Sound Avenue Grange Hall. I think it is used as a Buddhist temple now!
The Riverhead half of the congregation built their own building in 1841. Originally it looked like the Sound Avenue structure, but over the years, the congregation enlarged and modernized the building several times –adding a steeple and gothic windows along the way.
In 1909 we moved the original 1841 sanctuary to the rear of the property, turned it sideways where you can still see it today.
Skid and I tried to be creative in our design for the new building in front. Some say it is a bit of a mash-up. The main window has a Romaesque round arch, but there are two pointed Gothic-style windows inside it. The composition is surrounded by curved rows of shingles from the so-called Shingle Style. Above that up in the gable are seven little medieval-looking windows– with corbels from the Italianate style on top of those.
The three small windows in the steeple repeat the Romanesque theme. And above all that is a gently bulged roof on the tower. I’m not sure where we got that from!











