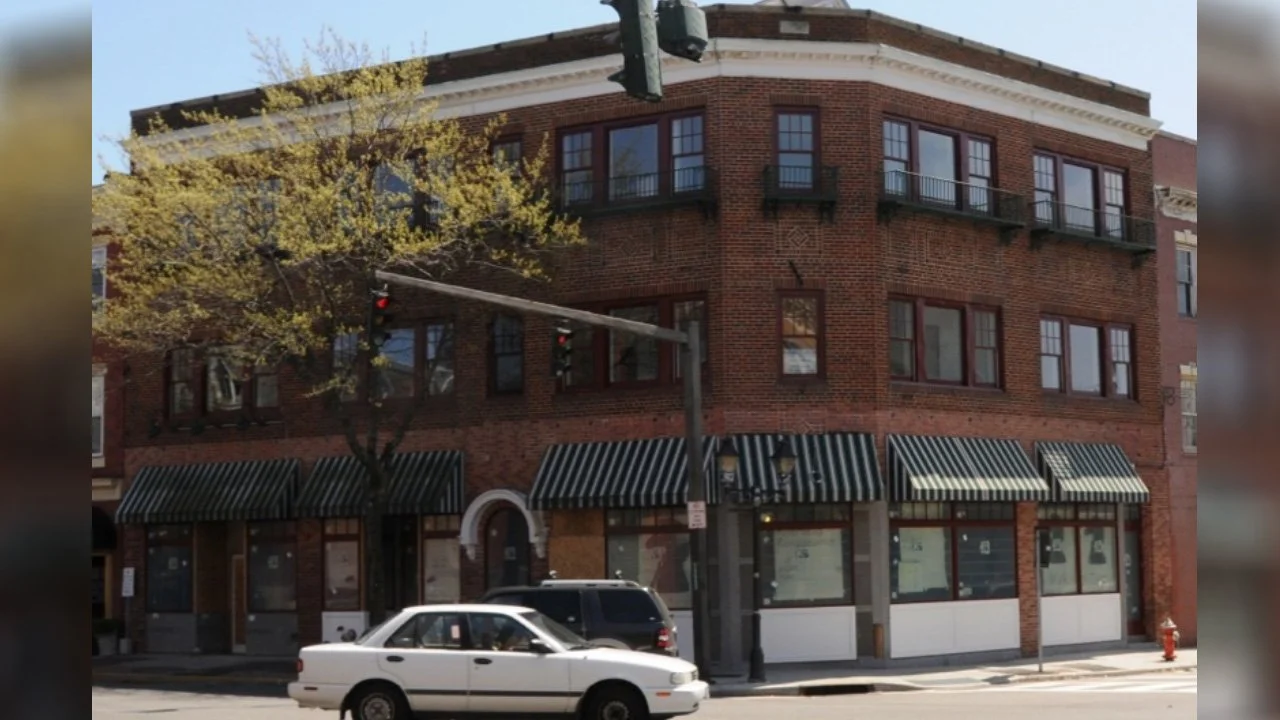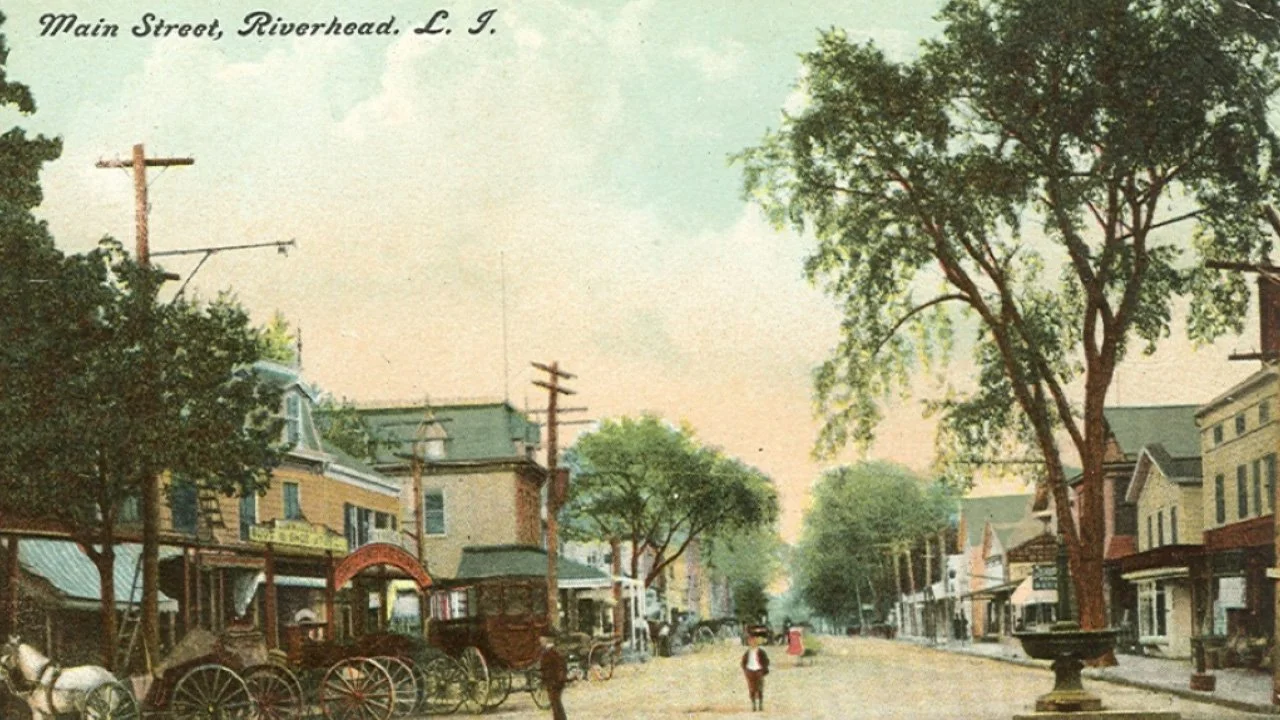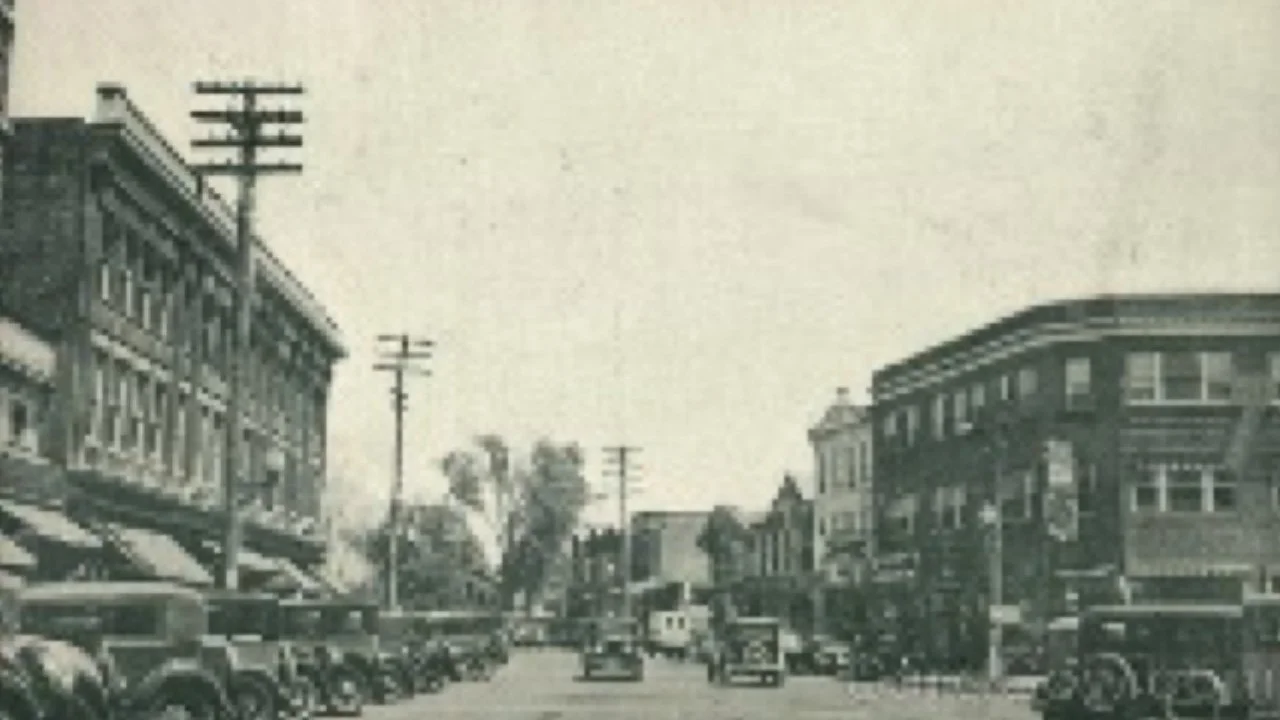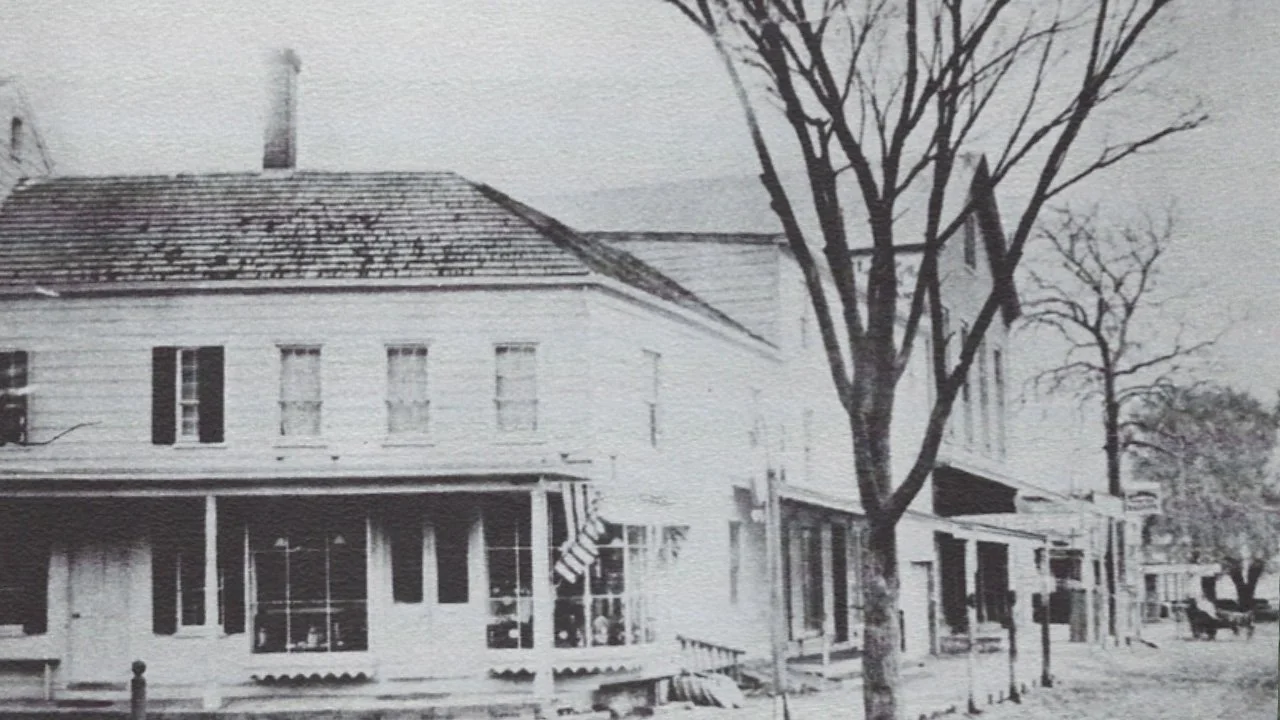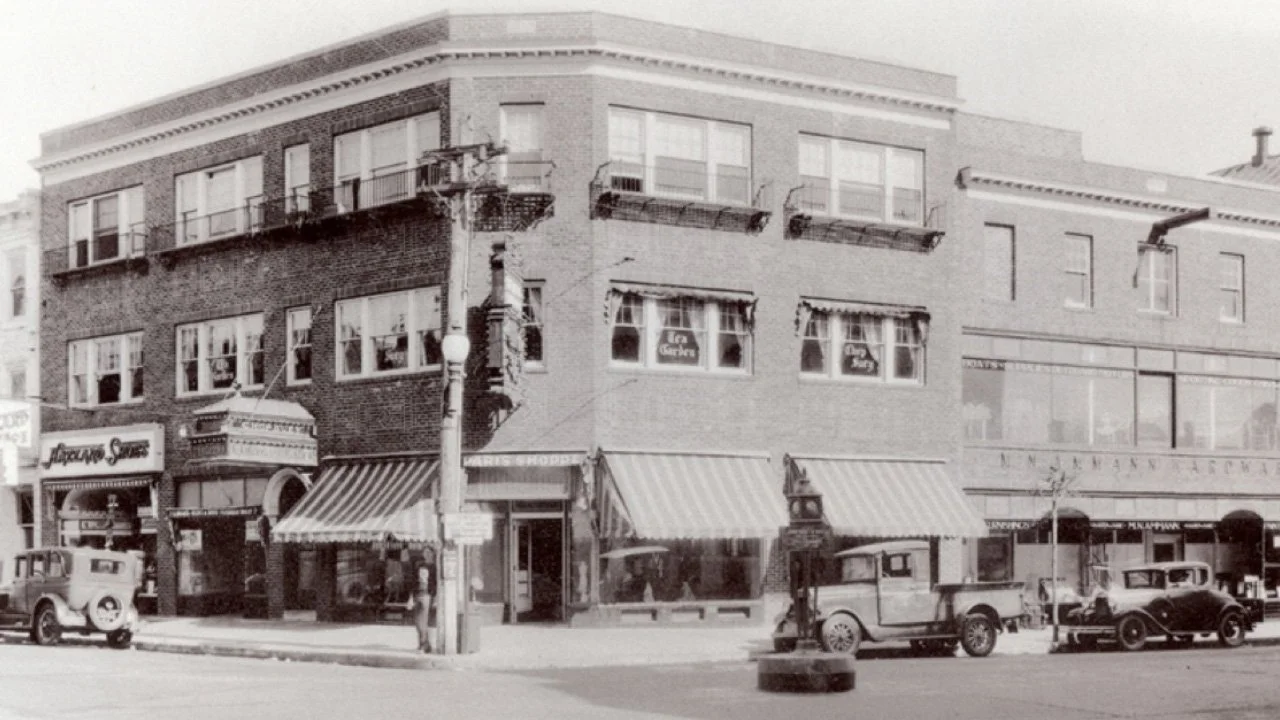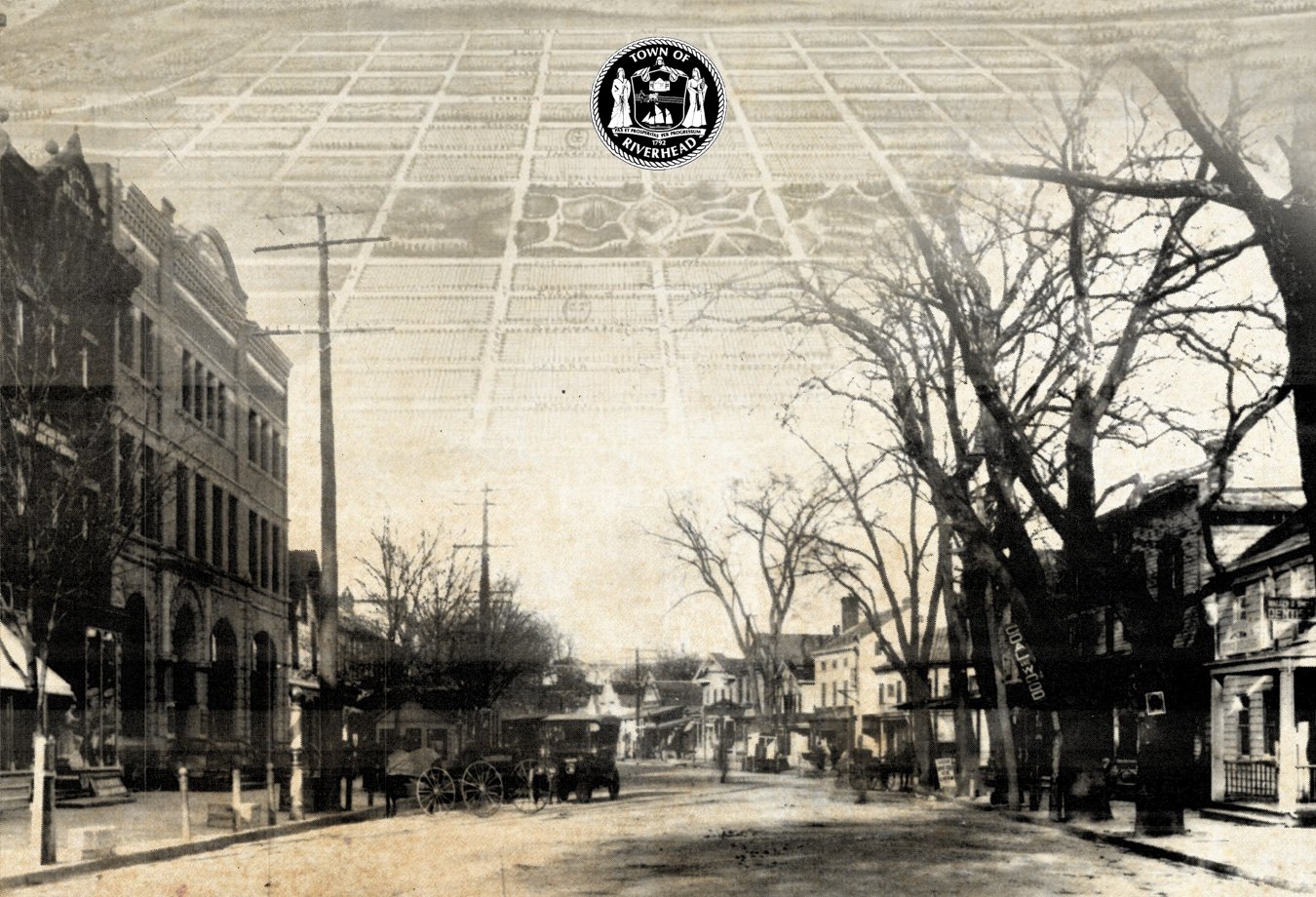
SCROLL BELOW FOR A MAP OF ALL THE STOPS ON THE TOUR.
SCROLL BELOW FOR TEXT OF THIS STOP
-
Commercial Building
1 East Main St.
Narrator: Catherine Kent, Town Board member
Hi. This is Catherine Kent. I am proud to be a member of the Riverhead Town Board.
Welcome to our downtown. You are standing right at the heart of Riverhead, where Peconic Avenue brings visitors from the South Fork up to our Main Street.
Look at all the buggies parked here in this old postcard from the 1890s.
And look at how packed this intersection was back in the 1930s.
This prime location, right where the two forks come together, is why Nathaniel Corwin established his general store here way back in 1821. Riverhead was just beginning to emerge then as the important commercial hub for the East End that is still is today.
Nathan’s son, Matthias Corwin began working in the business at age 15 and eventually took it over after his father's death in 1890. The business expanded to a second wood frame building to the east and a third to the south at 10 Peconic Avenue.
Gradually the general store morphed into a hardware store. After Corwin's death in 1917, the buildings and business passed to his nephew, Matt Ammann – who renamed the business "M.N. Ammann Hardware."
In 1929, as Riverhead boomed, Ammann demolished the original store at this prime corner and built this much more modern three-story brick structure, which he christened “The Commercial Building”.
About the same time, he added a handsome brick façade to the Peconic Avenue building and consolidated his hardware business there.
This allowed him to rent out the new building to high traffic businesses, such as the fashionable Paris Shoppe on the corner.
The second floor soon became the Chop Suey Restaurant and Tea Room. If you look carefully, you can see the name on the marquee over the entrance to the second floor.
Would you believe there were Chop Suey restaurants all over Long Island. This one was run by two Chinese immigrants, Panjin Gong and Gong Fong, brothers who were amongst first Chinese residents in Riverhead – part of a wonderfully diverse mix that makes modern Riverhead such an interesting place.
The Commercial building was designed by August H. Galow, the same Huntington architect who built the Odd Fellows Hall, the Henry Perkins Hotel and the Suffolk County Historical Society – all in variants of the Colonial or Georgian Revival styles. Notice the ornamental panels of diagonal brickwork that enliven the façade under the second and third floor windows. These were one of Galow’s trademarks. You will see them again on your tour.
Recently restored, the Commercial Building is now the home of the Dark Horse Restaurant.
Won’t you stop in –– but not the way one motorist attempted to enter the restaurant recently – without getting out of his car.


